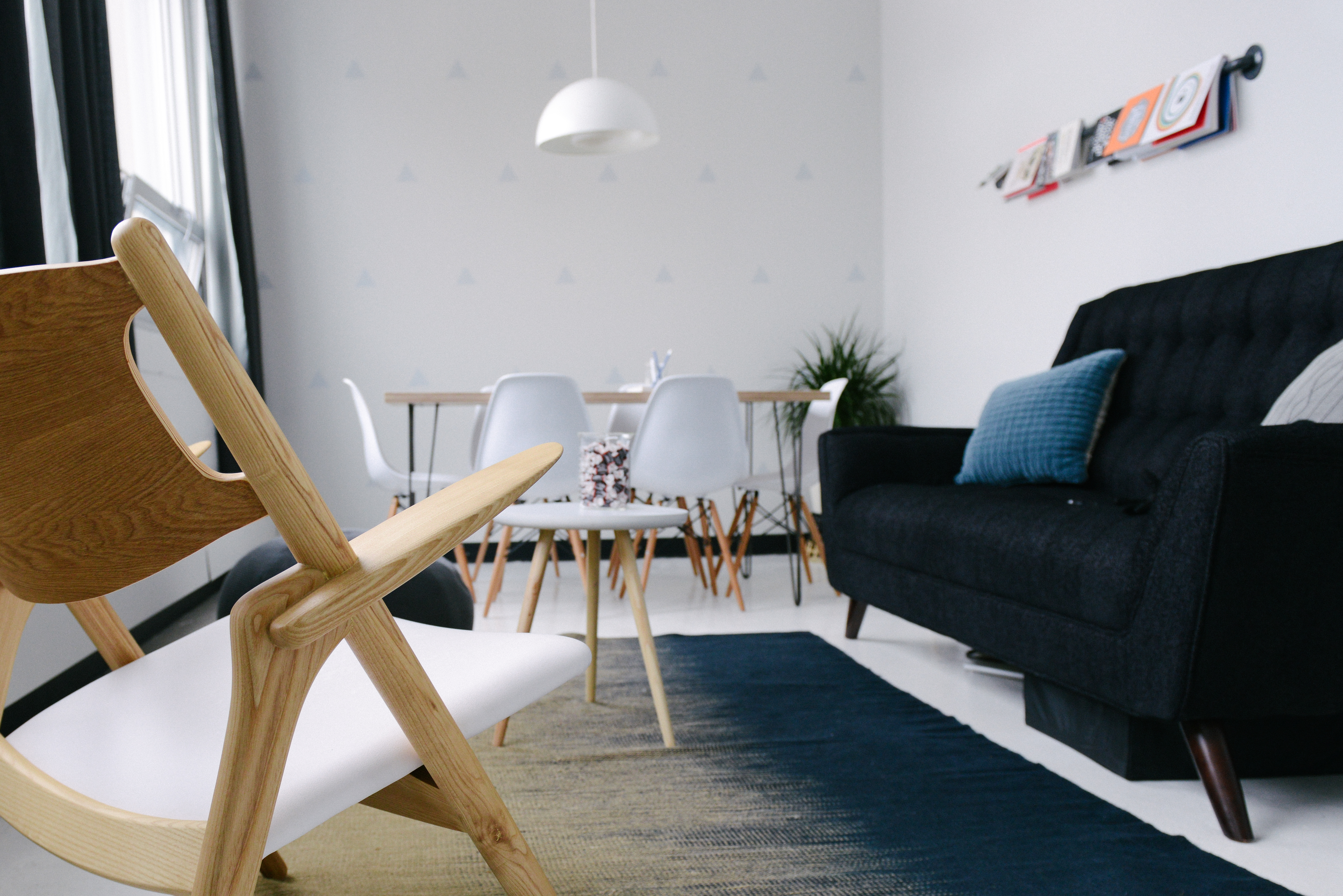New Building Codes for Small Apartments in Victoria
 We are seeing them everywhere. New apartment buildings are popping up like mushrooms after a warm and damp season. They are advertised for sale in glossy brochures and through expensive marketing campaigns boasting state of the art finishes and promising potential buyers the moon at affordable prices. In reality, many of the new apartment buildings are being built to be sold and not really to be lived in. Costs are cut wherever they can be to save developers dollars. These ‘budget’ apartments have been dubbed “dog box apartments” as they are usually very small, very dark and have very little storage space.
We are seeing them everywhere. New apartment buildings are popping up like mushrooms after a warm and damp season. They are advertised for sale in glossy brochures and through expensive marketing campaigns boasting state of the art finishes and promising potential buyers the moon at affordable prices. In reality, many of the new apartment buildings are being built to be sold and not really to be lived in. Costs are cut wherever they can be to save developers dollars. These ‘budget’ apartments have been dubbed “dog box apartments” as they are usually very small, very dark and have very little storage space.
A recent fire in a high density apartment building in Docklands has been proven to have been fueled by inadequate storage spaces for tenants who consequently were using fire escapes and air-conditioner units and fire hydrant cupboards as storage.
In response to recent research which concluded that up to 60 per cent of Melbourne’s new apartments were of low quality, new design standards have been introduced. These now include:
Light – All ‘lived-in’ rooms must have daylight at every angle. This does not include toilets or bathrooms, but does include living rooms, studies and all bedrooms. The windows must be visible from all points in the room.
Storage – All apartments must now have a minimum of six cubic metres for a studio to one-bedroom apartment to a minimum of ten cubic metres for apartments with three plus bedrooms of extra storage space. It must be easily accessible and secure. These new storage size regulations are in addition to standard kitchen, bedroom, bathroom and utility storage.
Space – Each new apartment built under the new regulations must have a private open space such as a balcony which must adhere to sizing regulations based on the size of the apartment.
Air- Adequate natural ventilation will be a must as well within new high-rise towers.
Noise Minimisation – Noise restrictions in buildings must be adhered to. Mechanical plants may no longer be planned next to bedrooms and the layout of noise sensitive rooms such as bedrooms and living rooms must be well designed to minimise external sound.
Ceiling Heights – Narrow living rooms and low ceilings will no longer be up to code. The minimum ceiling heights have been increased from 2.5 to 2.7 metres and a single room can be no deeper than eight metres.
Additional Standards – Energy efficiency must be taken into account in the design and build of all new residential apartment buildings. Solar energy must be utilised and outdoor, communal spaces should be north facing where at least 50 per cent of the space will receive direct sunlight for at least two hours of the day between 9 am and 3 p.m. in mid-June.
The intention of the new building code is to increase long-term livability and safety of tenants.
The government did not agree to place a minimum sizing restriction on developers at this time, but has expressed that it may do so in future. The Smaller apartment sizes, if build in accordance to all of the new rules, may be much more liveable and provide first home buyers with an affordable opportunity to enter the market.
Buyer Solutions welcome any improvement to minimum standards for apartments in Melbourne. We see an awful lot of poorly ventilated, small, no storage, poorly lit apartments and just don’t recommend them to clients.
For investment advice and assistance with asset selection, our experienced team can advise and guide you. Remember, not all property is good property and not all property will rent out or reward you with capital growth. You want a property that will.
Buying property, First home buyers, Home buying, Housing Market, Investment property, Real Estate News & Opinion

 +61 39816 8555
+61 39816 8555